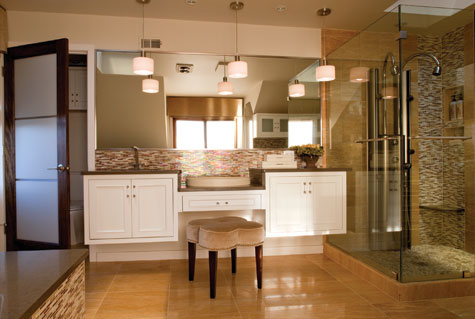In the master bath, space was carved out for a large, glass-enclosed shower.
When the owner of a 30-year-old home in Mount Vernon got married, he knew the time had come to update his master bath. Not only was it cramped, but it was also decorated in the masculine red-and-gray colors of his alma mater, Ohio State.
The couple turned to designer Pamela Harvey, principal of Pamela Harvey Interiors, to create enough space in the bathroom for a large shower and two vanities. They also asked her to hone in on a fresh look that would complement views of the Potomac River and wooded surroundings.
A sit-down vanity hangs from the wall to convey a sense of lightness.
By reconfiguring a walk-in closet in the master bedroom, Harvey was able to create a large shower in the bath complete with a skylight centered above it. “I also carved out dead space on an upstairs hallway landing and created a private WC, which made the main bath more functional and gave us room for a sit-down vanity,” she explains. The designer hung the vanity on the wall to keep the space feeling open and light.
Harvey’s goal was to create a “clean, modern look with some warmth.” Peruvian travertine in 18-by-18-inch square tiles paves the heated floors while the same material in alternating nine-by-nine- and nine-by-18-inch formats clads the shower walls. Iridescent glass tiles add interest to the backsplash and tub surround. “In the shower,” says Harvey, “the river stone floor gives it a spa feeling.”


0 comments:
Post a Comment